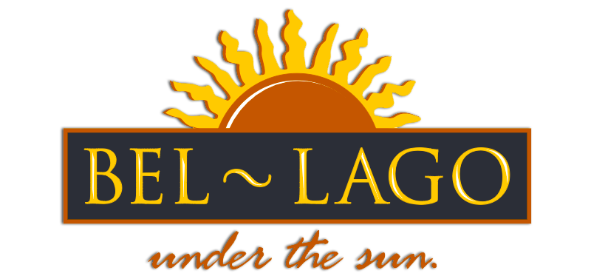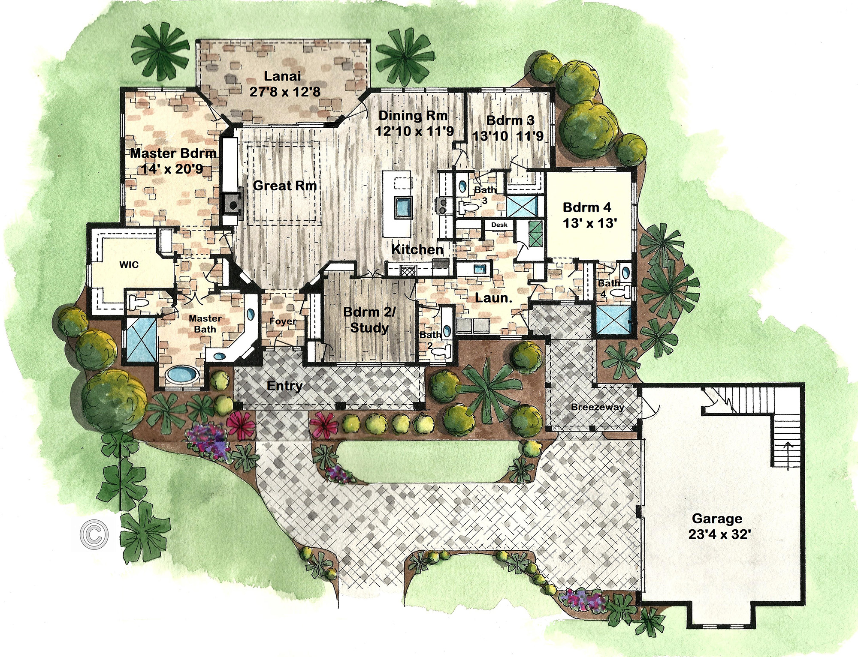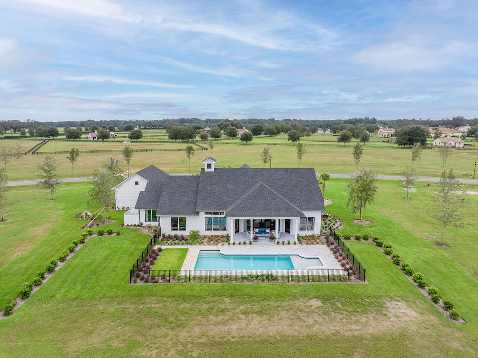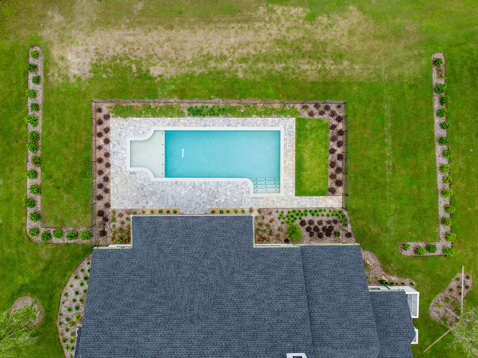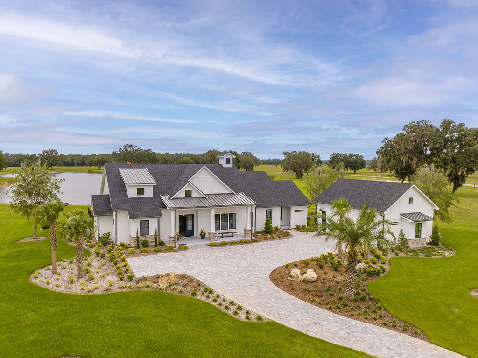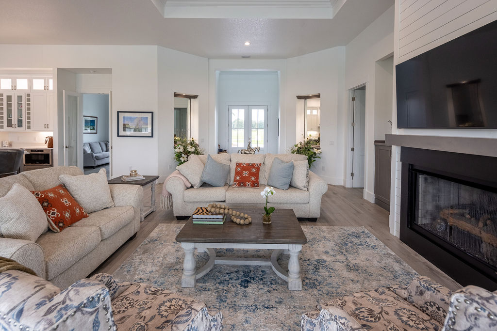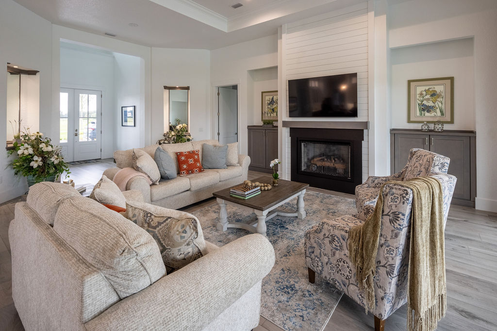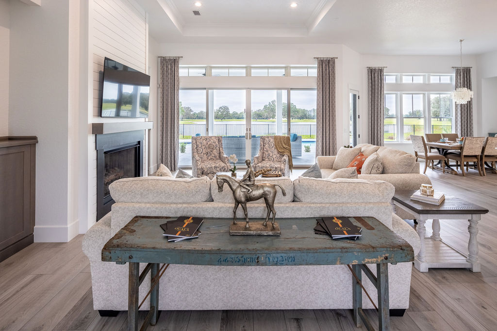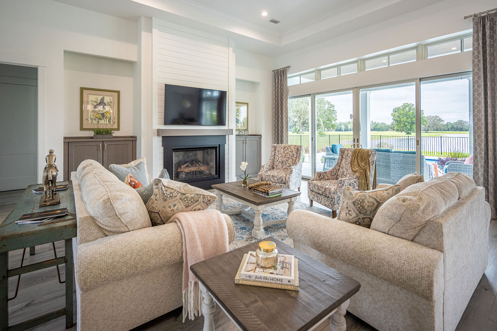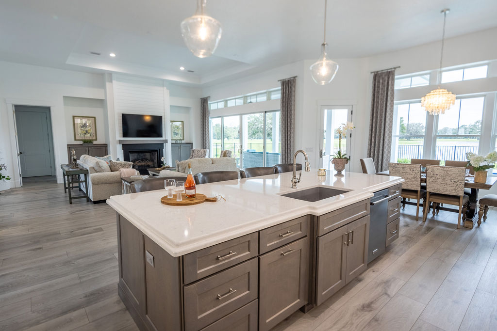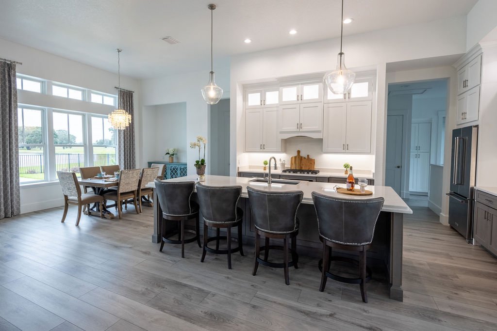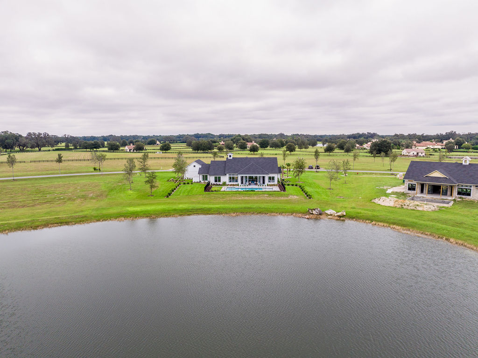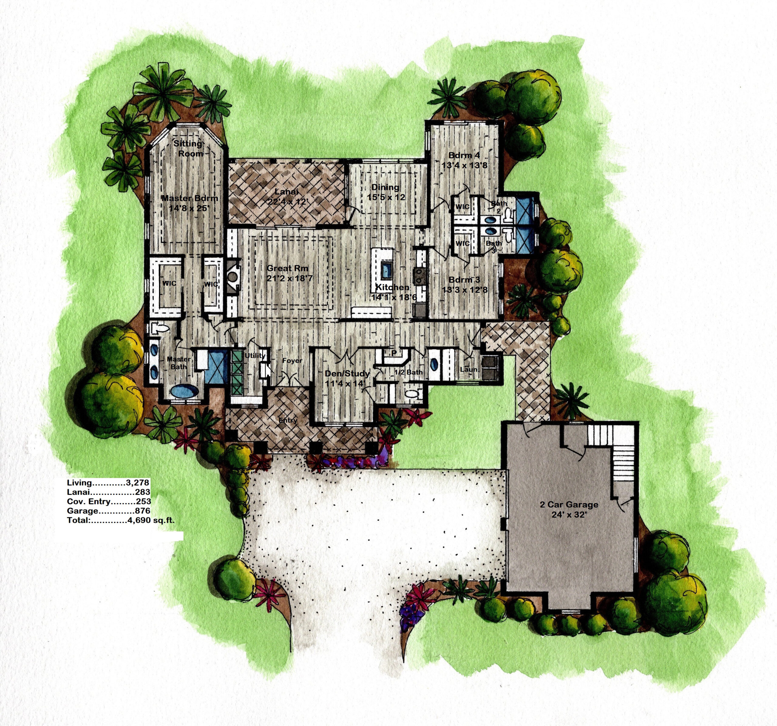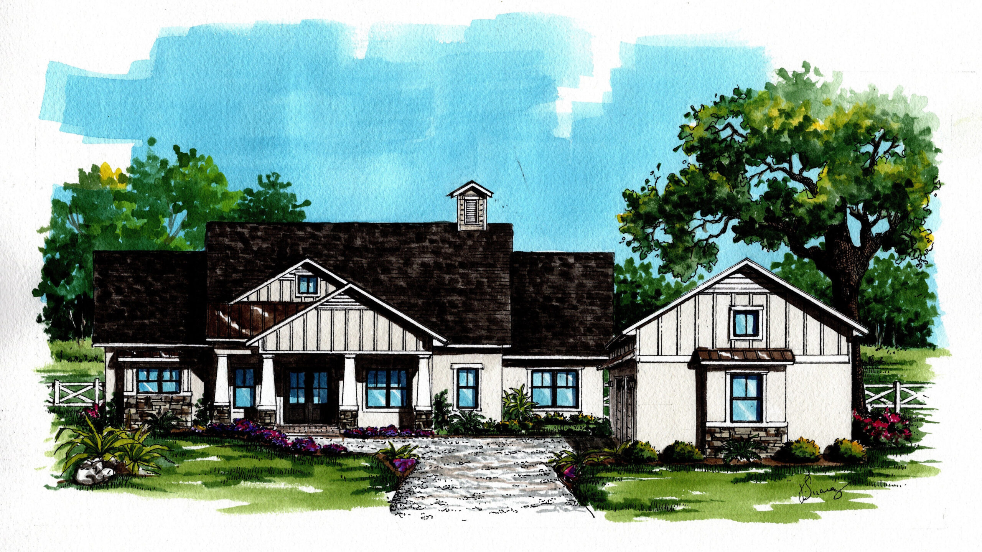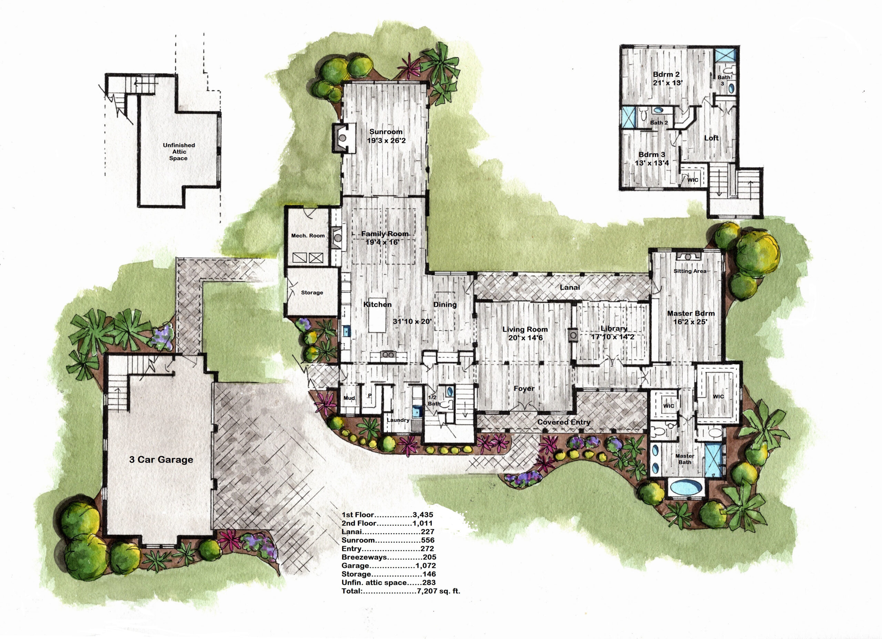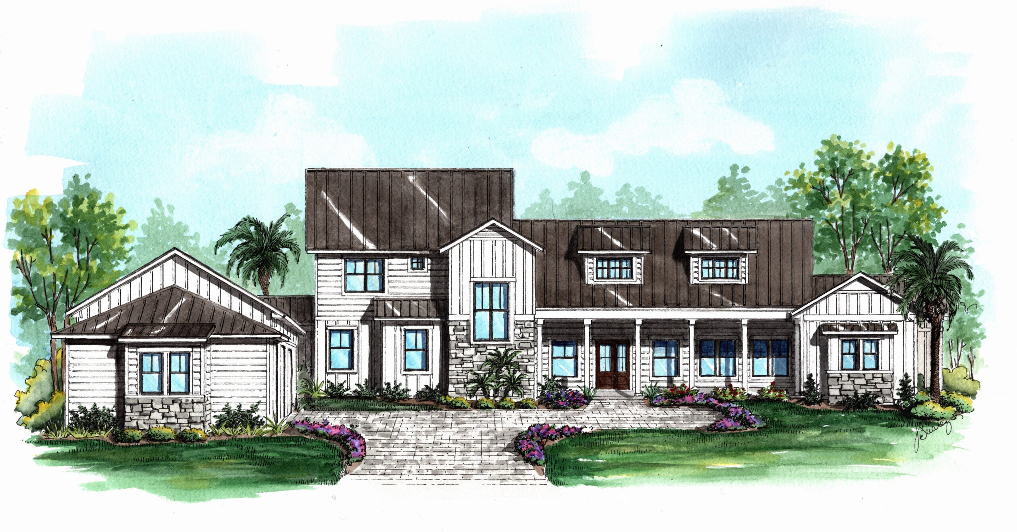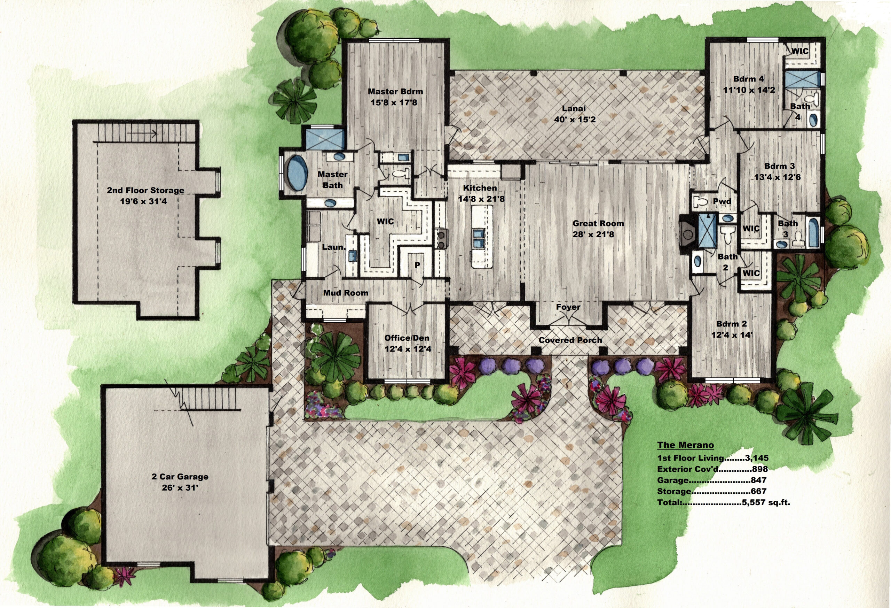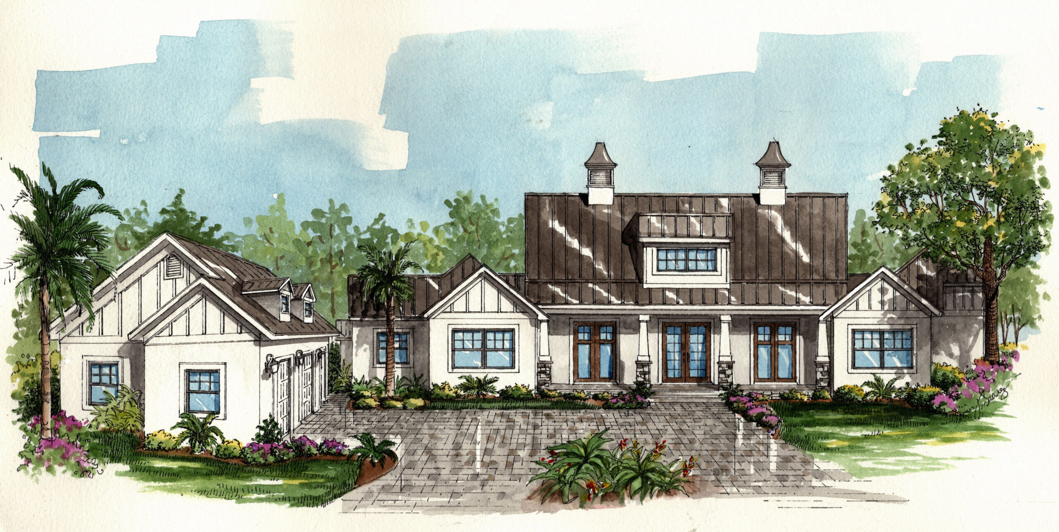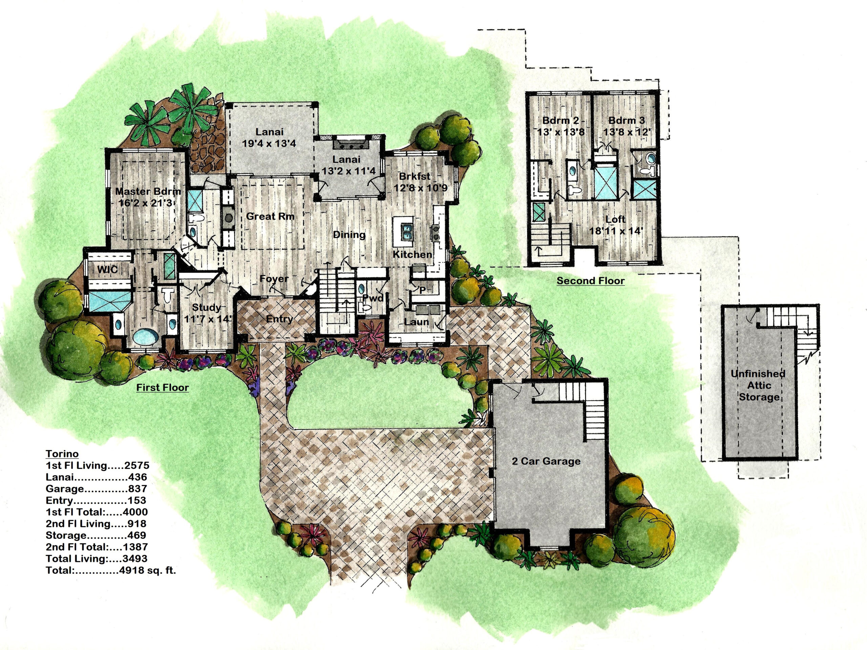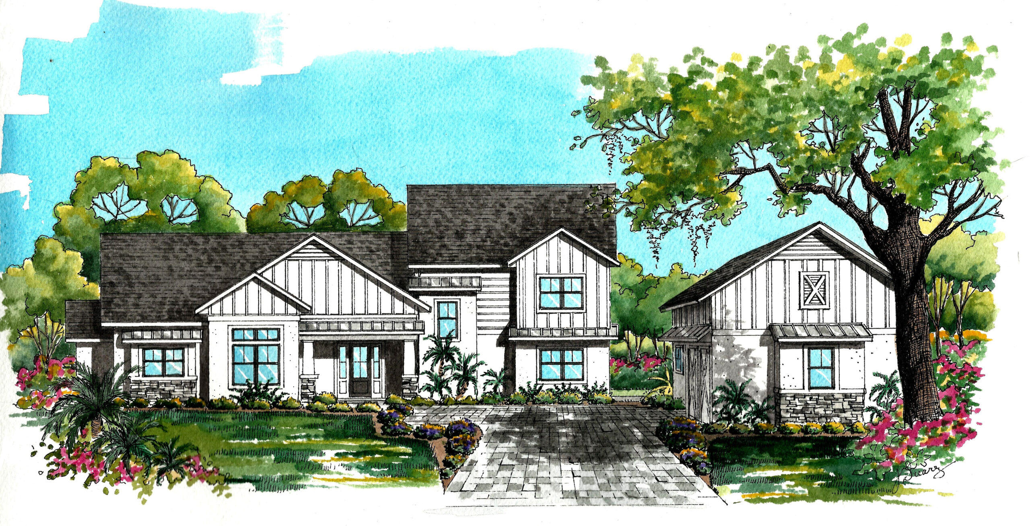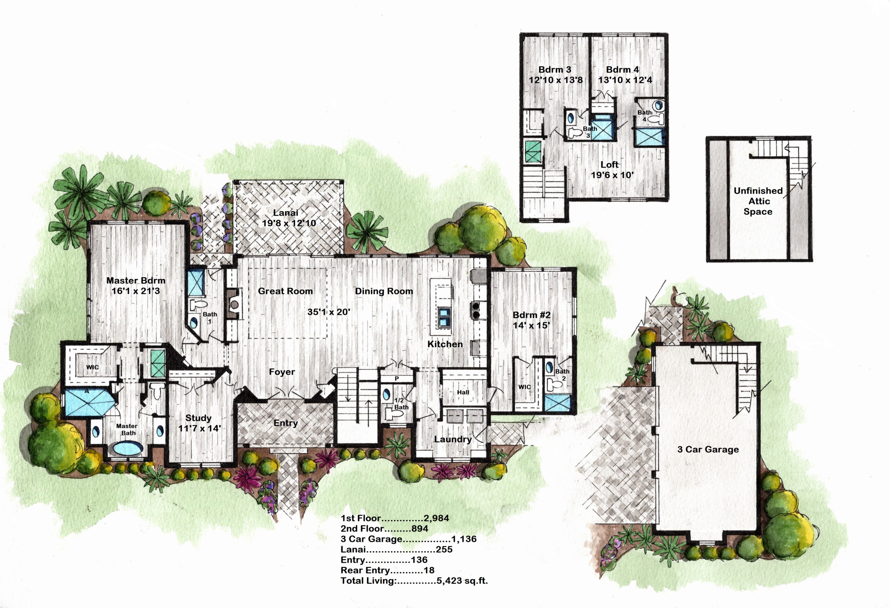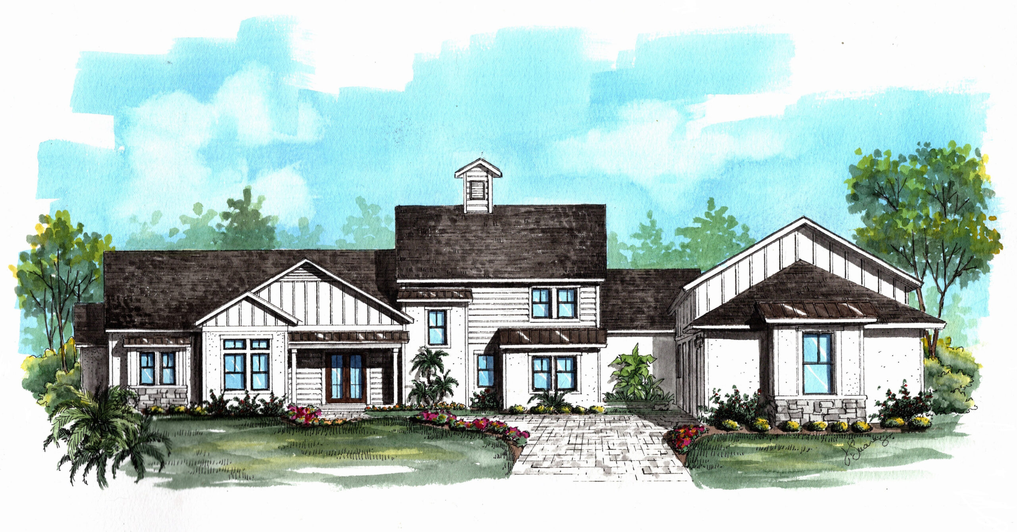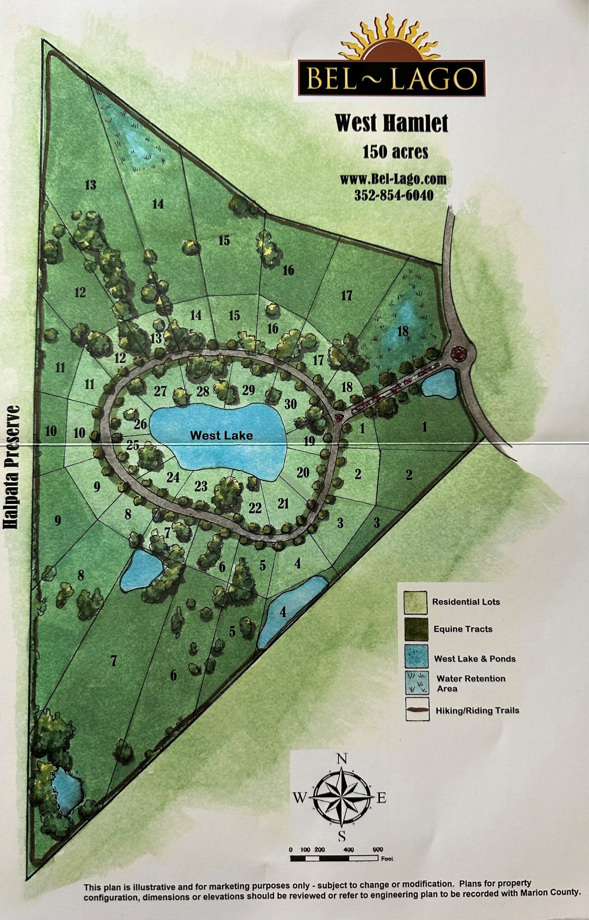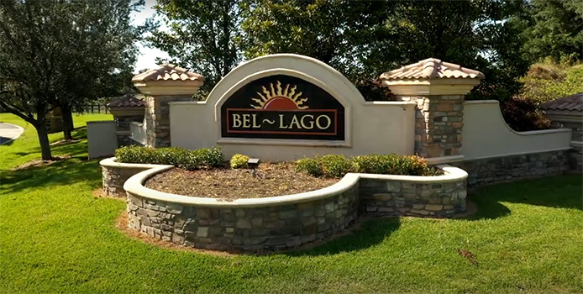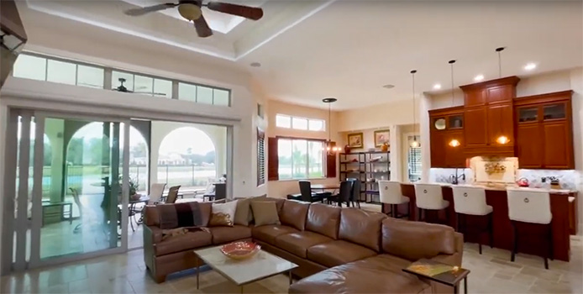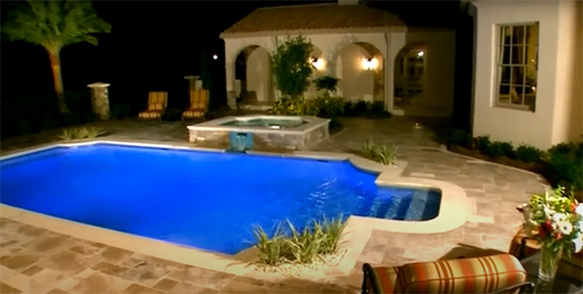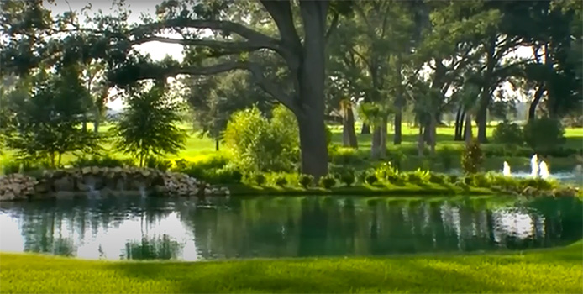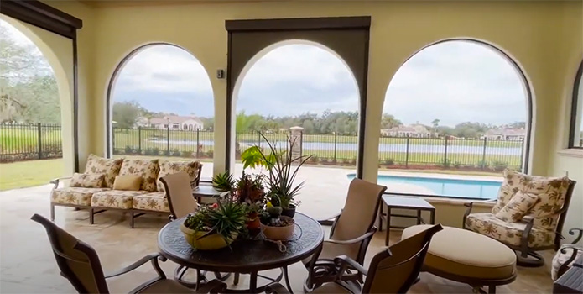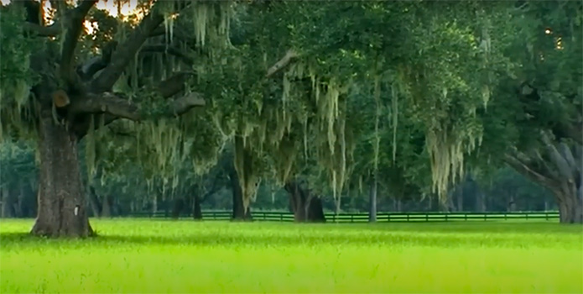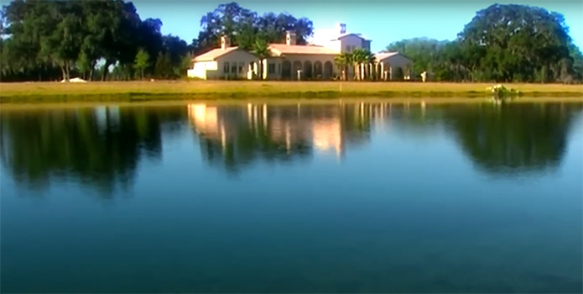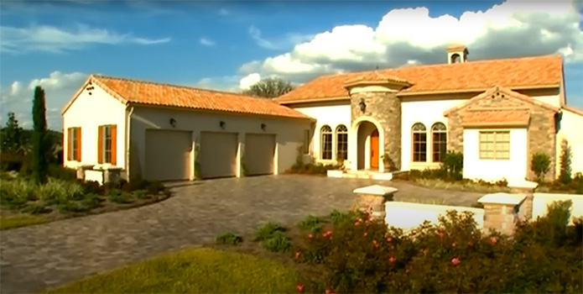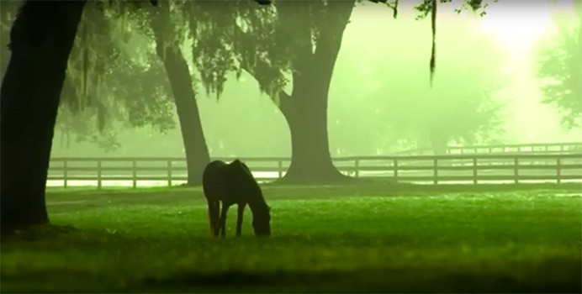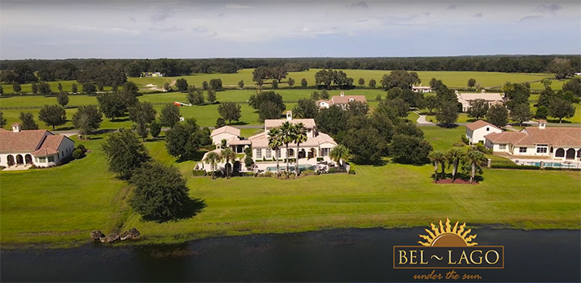West Hamlet – Now Selling
The specific features, floor plans, square footage, dimensions and design elements in each plan may vary from home to home and from one custom build to another and are subject to change.
SITE WORK
- Remove topsoil and stock pile on lot.
- Compactable clean fill as required.
- Grade to direct water away from foundation.
- Pour and finish monolithic slab.
- Machine spread stockpiled topsoil .
MASONRY
PRE CONSTRUCTION
- Customized design and estimating.
Foundation staked on lot and - surveyed by licensed surveyor.
- Personalized in-house selection of appointments.
- Building pem1it pursuant to all federal, state, and county requirements.
- 8″ concrete block walls for first floor per plans.
- Slab for floor is 4″ poured concrete, (3000 psi), with wire mesh , trowel finished, and cut control joints.
FRAMING
- Kiln dried interior partitions per plans.
- Pressure treated lumber on all concrete.
- Engineered joist floor system on second level.
- Subfloor on 2nd floor per plan.
- Engineered roof trusses per manufacturer’s specifications.
- Pressure treated window and door bucks.
EXTERIOR
- Stucco on lower levels with fiber cement siding on all upper levels.
- PVC or fiber cement trim boards on facia, sof-fit, rakes, window and door casings.
- Seamless .032 aluminum gutters.
- Cultured stacked stone, Paragon Stone, Harbor Oak.
- Caulk and paint all exterior trim and stucco with a moisture resistant white paint.
- Landscape, walkv.iays, and driveway package (allowance).
ROOFING
- CDX plywood (or equal) on roof deck.
- GAF (or equal) synthetic underlayment.
- GAF Timberline HDZ architectural asphalt shingles.
- Tri-County Metal TCM LOK (or equal) as indicated on plan.
INSULATION
- Foil faced Thermax (or equal) applied to interior of concrete block.
- 4″ – 5″ open-cell foam insulation sprayed between trusses and gables (Icyene or equal).
- Synthetic moisture barrier is applied on framed exterior walls and gable ends per code.
- Plate penetrations sealed with caulk or foam. Window and exterior door jambs sealed with spray foam.
EXTERIOR DOORS & WINDOWS
- Andersen series 100 single-hung, Fibrex (composite) windows with black exterior.
- Double insulated fiberglass entry door with side lights, compression weather stripping and dead bolt.
- Exterior color entry door subj ect to the approved samples.
- Insulated full-glass side and patio doors.
- Insulated factory finished white overhead garage doors with electric openers.
HEATING & COOLING
- Engineered central air systems by Bryant (or equal).
- Engineered duct work sized per code.
- Exhaust fans in all baths vented to the exterior.
- Exterior venting of dryer.
- Exhaust hood over cooktop vented to exterior.
INTERIOR FINISHES
- Pre-hung 2-panel Masonite interior doors (or equal).
- Pre primed wood baseboard and door casings.
- Schlage (or equal) door hardware with exterior locks keyed alike with deadbolt on front door, and matching door stops.
- Shelving and cabinetry in closets by owner.
- 1/2″ drywall with light textured walls and ceilings.
- Engineered wood, LVT or porcelain.
- All first floors per owner selection (allowance).
- LP gas ventless fireplace per plan.
- Walls painted Dove White in a flat latex throughout the home. (color selections available).
- Interior wood trim painted to match white upper cabinetry.
- Showers tiled per owner selection (allowance).
CABINETRY & COUNTERTOPS
- Cabinets with Shaker-style doors by Legend (or equal).
- Quartz countertops on kitchen, and bath vanities (owner to select).
- Cabinets and vanities installed per plans with knobs and handles to be selected by owner.
ELECTRIC & PLUMBING
- CPVC water lines and PVC waste lines to septic system, water line to ice maker in refrigerator.
- On demand constant hot water located per plan.
- Drilled water well per code or county water when available.
- Water line to the drilled well or water main at road when available.
- White toilets and vanity sinks by Kohler (or equal) with satin nickel fixtures.
- 2 frost free exterior hose taps.
- 400 amp electrical service located per plan.
- Lighting to be selected by owner (allowance).
- Decora switches & outlets throughout.
- Cable, internet, and telephone outlets per plan.
Schedule An Appointment
352-854-6040
14130 SW 121st Court,
Dunnellon, FL 34432
